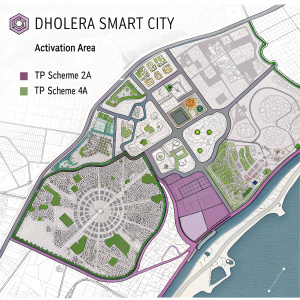
Line-art urban planning map for Dholera Smart City. Featuring detailed layout of land parcels, infrastructure, and designated areas such as Activation Area, TP Scheme 2A, and 4A, all highlighted with purple shading to convey the comprehensive city layout and development plans.
PromptLine-art urban planning map for Dholera Smart City. Featuring detailed layout of land parcels, infrastructure, and designated areas such as Activation Area, TP Scheme 2A, and 4A, all highlighted with purple shading to convey the comprehensive city layout and development plans.
Raster imageAspect ratio: 1:1
ModelRecraft V3
Get Recraft app for free
Or try all features on desktop
Or try all features on desktop
Create your first image in Recraft
+ Create