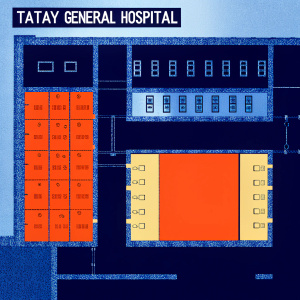
Technical blueprint of TATAY General Hospital. Detailed layout with precise measurements. Labeled areas for departments, emergency room, and patient wards. Professional architectural diagram.
PromptTechnical blueprint of TATAY General Hospital. Detailed layout with precise measurements. Labeled areas for departments, emergency room, and patient wards. Professional architectural diagram.
Raster imageAspect ratio: 1:1
ModelRecraft V3
Get Recraft app for free
Or try all features on desktop
Or try all features on desktop
Create your first image in Recraft
+ Create