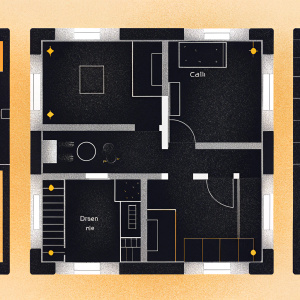
Floor plan of a house located at 545 Serangoon North Avenue 3. Features a spacious kitchen, service area, chilli area, and multiple bedrooms with detailed dimensions.
PromptFloor plan of a house located at 545 Serangoon North Avenue 3. Features a spacious kitchen, service area, chilli area, and multiple bedrooms with detailed dimensions.
Raster imageAspect ratio: 1:1
ModelRecraft V3
Get Recraft app for free
Or try all features on desktop
Or try all features on desktop
Create your first image in Recraft
+ Create