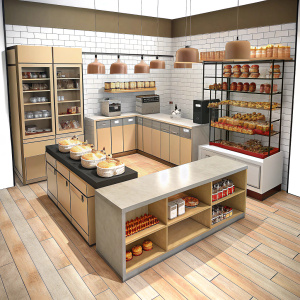
design a central kitchen layout for my bakery, pastry, and sandwiches. Including list of all brand name of equipments list, the brand name must be first class known and the facility can be adopted for any kind of bakery or pastry products.
Size: The estimated size of the central kitchen space is 200 square meters. The layout and design should make efficient use of this space and ensure optimal workflow.
- The brand must be used , Rational,
consider workflow operation.
- the Kitchen can produce
Promptdesign a central kitchen layout for my bakery, pastry, and sandwiches. Including list of all brand name of equipments list, the brand name must be first class known and the facility can be adopted for any kind of bakery or pastry products.
Size: The estimated size of the central kitchen space is 200 square meters. The layout and design should make efficient use of this space and ensure optimal workflow.
- The brand must be used , Rational,
consider workflow operation.
- the Kitchen can produce
Raster imageAspect ratio: 1:1
ModelRecraft V2
Get Recraft app for free
Or try all features on desktop
Or try all features on desktop
Create your first image in Recraft
+ Create