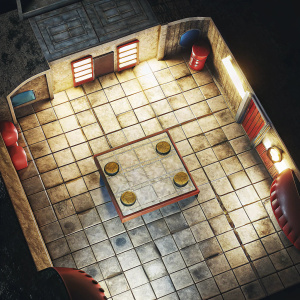
Booth Design Floor Plan: Inspired by Nickelodeon featuring Krusty Krab and The Chum Bucket
Dimensions: 20ft x 30ft
1. Entrance Arch: 6ft x 8ft
2. Krusty Krab Kitchen: 8ft x 10ft, includes counter with Krabby Patties, fryer, sink labeled 'Plankton Proof'
3. Krusty Krab Dining Area: 10ft x 12ft, featuring small booths with SpongeBob and Mr. Krabs decor
4. The Chum Bucket Lab: 8ft x 8ft, filled with bubbling beakers, scientific equipment, and Plankton's computer
5. Interactive Play Zone: 10ft x 15ft, includes Chum Bucket and Krusty Krab themed games, slides, and puzzles
6. Merchandise Area: 5ft x 10ft, stocked with SpongeBob and Plankton merchandise, souvenirs, and books
PromptBooth Design Floor Plan: Inspired by Nickelodeon featuring Krusty Krab and The Chum Bucket
Dimensions: 20ft x 30ft
1. Entrance Arch: 6ft x 8ft
2. Krusty Krab Kitchen: 8ft x 10ft, includes counter with Krabby Patties, fryer, sink labeled 'Plankton Proof'
3. Krusty Krab Dining Area: 10ft x 12ft, featuring small booths with SpongeBob and Mr. Krabs decor
4. The Chum Bucket Lab: 8ft x 8ft, filled with bubbling beakers, scientific equipment, and Plankton's computer
5. Interactive Play Zone: 10ft x 15ft, includes Chum Bucket and Krusty Krab themed games, slides, and puzzles
6. Merchandise Area: 5ft x 10ft, stocked with SpongeBob and Plankton merchandise, souvenirs, and books
Raster imageAspect ratio: 1:1
ModelRecraft V3
Get Recraft app for free
Or try all features on desktop
Or try all features on desktop
Create your first image in Recraft
+ Create